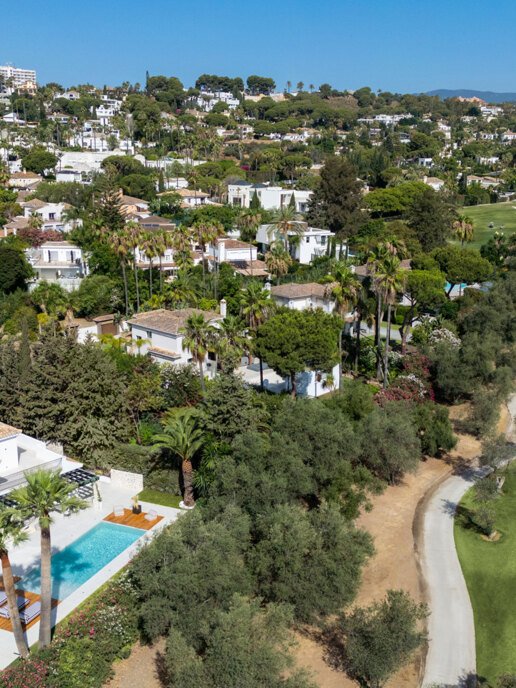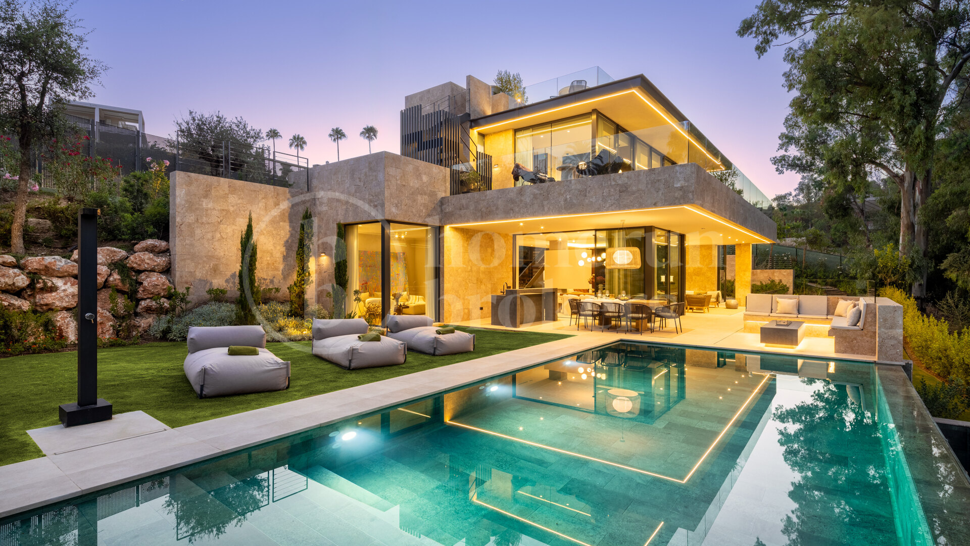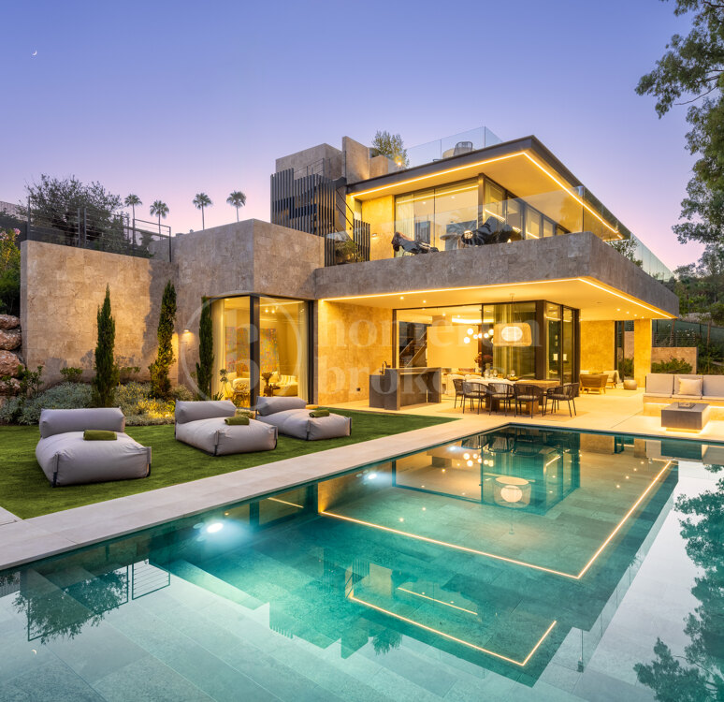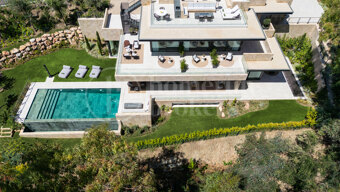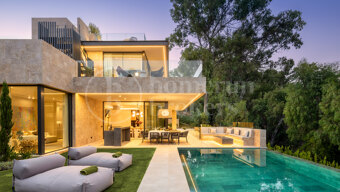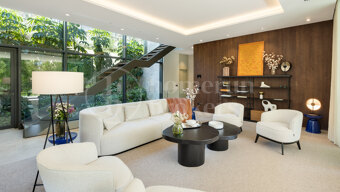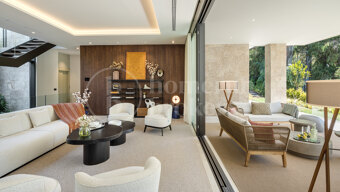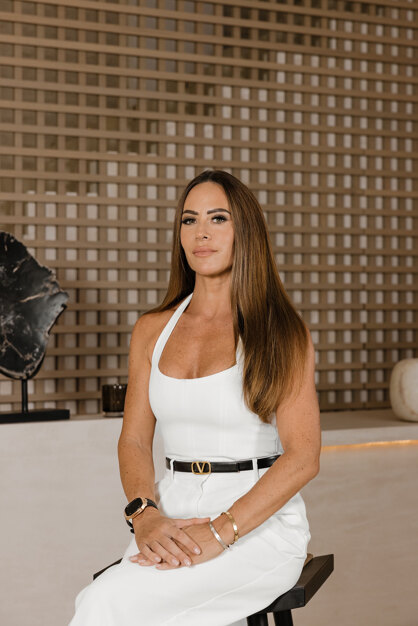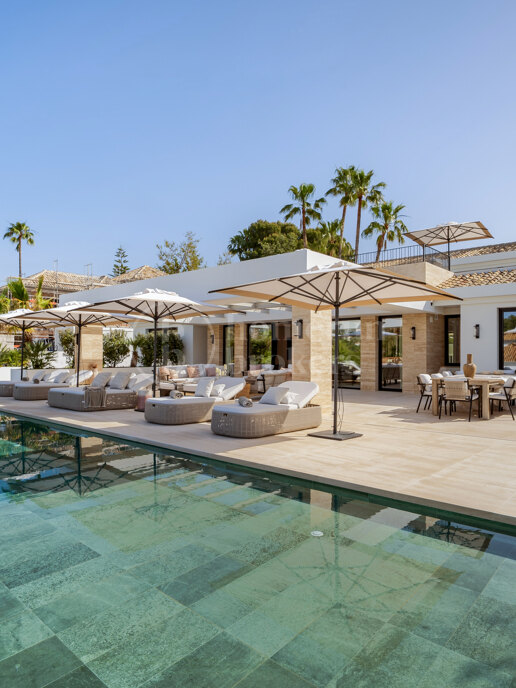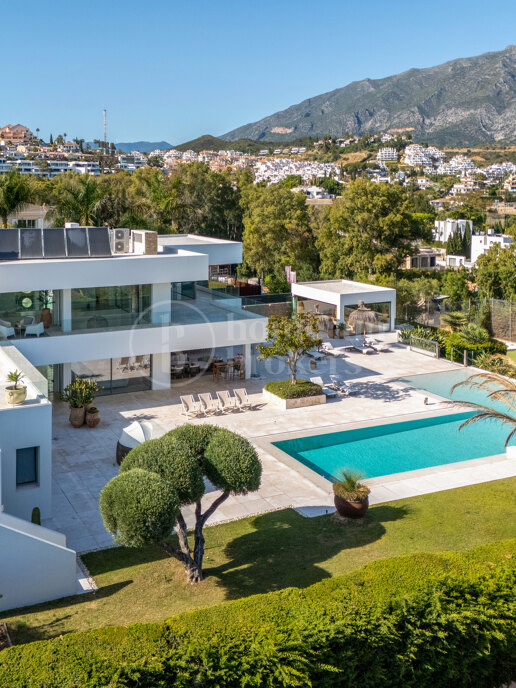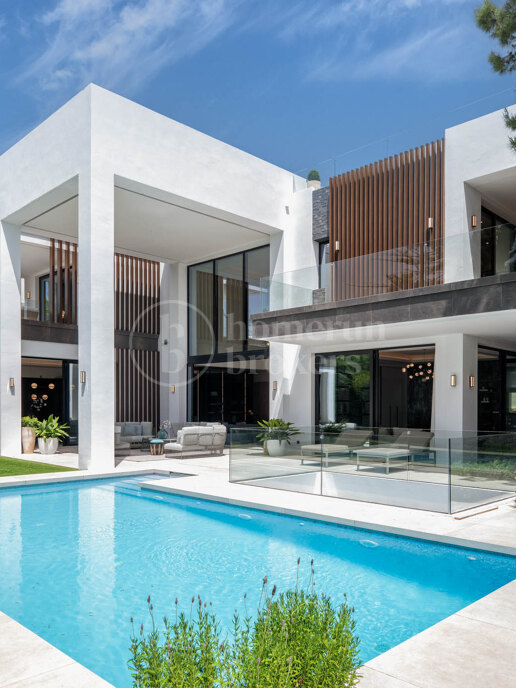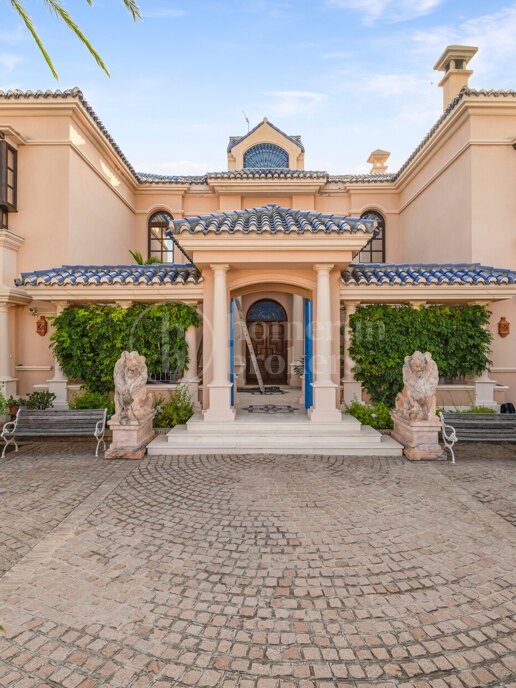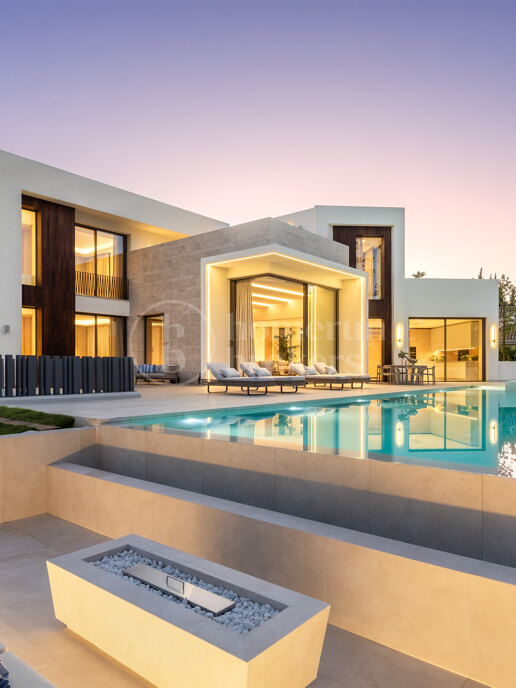Spread across three levels, Villa Selene offers generous proportions and exceptional spatial flow. The property features six bedrooms and seven bathrooms, intelligently distributed to balance family living, privacy, and entertainment. On the ground floor, a sophisticated open-plan layout connects the main living room, a Gaggenau-equipped kitchen, and a stylish dining area. A separate TV room or office adds versatility, while an en-suite bedroom completes the level. From this floor, the interiors transition fluidly to expansive terraces where you’ll find a fully equipped outdoor kitchen, al fresco dining area, and a sleek saltwater infinity pool—all designed for leisurely outdoor living and entertaining.
The first floor is home to the serene master suite, complete with a spacious walk-in wardrobe and en-suite bathroom featuring premium fittings by Villeroy & Boch and Grohe. Two additional en-suite bedrooms on this level offer comfort and privacy, all with access to scenic views and abundant natural light. The rooftop terrace invites relaxed evenings and social gatherings, featuring a jacuzzi, lounge areas, a fire pit, and infrastructure ready for an additional outdoor kitchen. The rooftop provides the perfect setting to enjoy sunsets over the nearby golf courses and rolling hills.
The basement level adds another dimension of luxury, offering a spacious TV room (with pre-installed kitchenette connections), a gym, games room, and a spa area that includes a sauna and Hammam. This level also contains two bedrooms: one en-suite and another adjacent to the gym that can function as a staff room, home office, or guest bedroom. Customization is easy, with multiple zones pre-prepared for alternative configurations, including added kitchens or entertainment zones. The villa also provides smart pre-installations for motorized curtains and strategic TV placements.
With a total built area of 921 sqm and interior living space of 668 sqm, Villa Selene offers ample room for both intimate family life and large-scale entertaining. The terraces span 288 sqm, enhancing the sense of openness and connection to nature. Constructed in 2023, the villa incorporates modern sustainability features such as solar panels on the sundeck and zoned underfloor heating, while offering full home automation controlled from a single mobile app.
La Cerquilla is renowned for its peaceful streets, elegant architecture, and exceptional access to local amenities. Just a 5-minute drive to Las Brisas Golf and Los Naranjos Golf Club, and less than 10 minutes to the beach, this neighborhood blends exclusivity with convenience. The surrounding area is populated with high-end villas and contemporary homes, contributing to a harmonious, upscale atmosphere. Dining options such as Magna Café, Breathe, and La Sala are all within easy reach, while international schools, like Aloha College and Swans International, are just a short drive away. Supermarkets, pharmacies, and boutique shops are conveniently located in nearby Centro Plaza.
Public transport options are available throughout Nueva Andalucía, although most residents prefer private vehicles for comfort and privacy. Easy access to main roads ensures connectivity to surrounding areas, including San Pedro, Puerto Banús, and the AP-7 highway for fast travel along the coast.
With its sustainable design, top-tier amenities, flexible living spaces, and prime location, Villa Selene is more than just a residence—it’s a complete lifestyle offering in one of the most desirable neighborhoods in Southern Spain.
